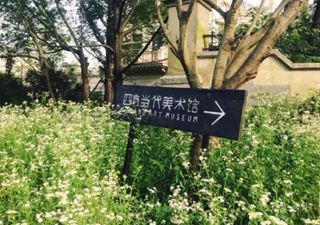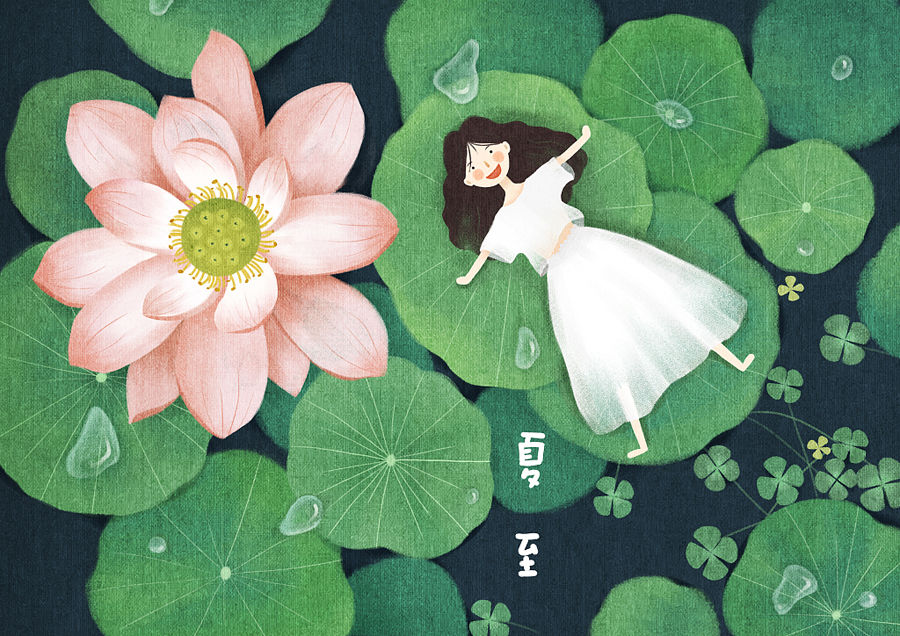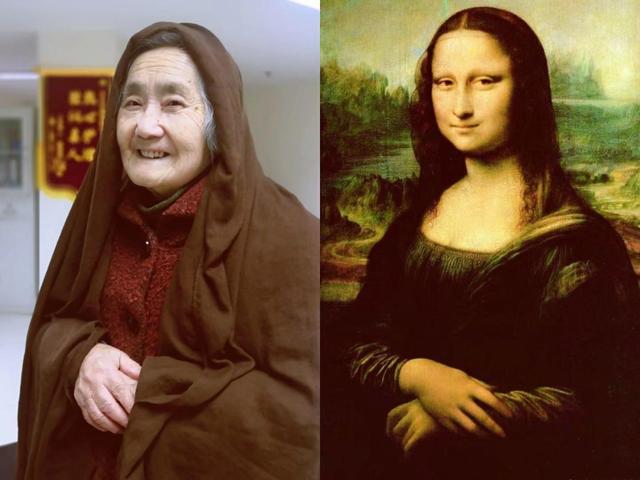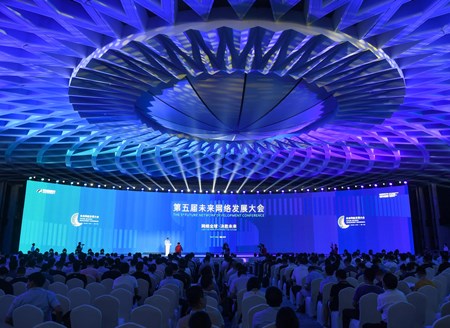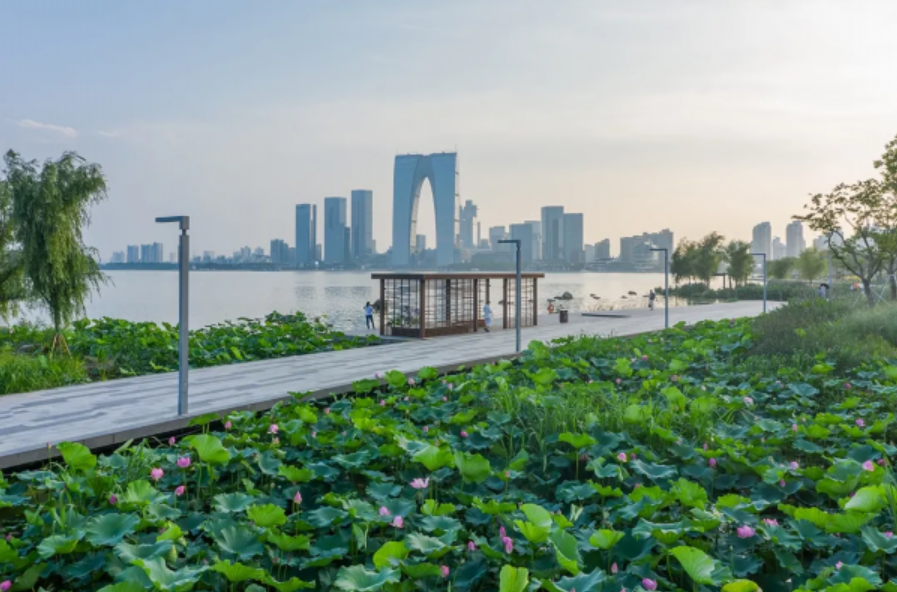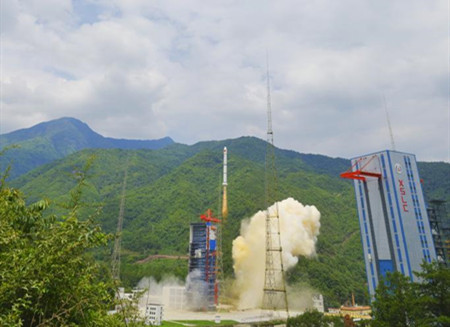Can you believe that there is an art district in Nanjing filled with villas just like in Hollywood?
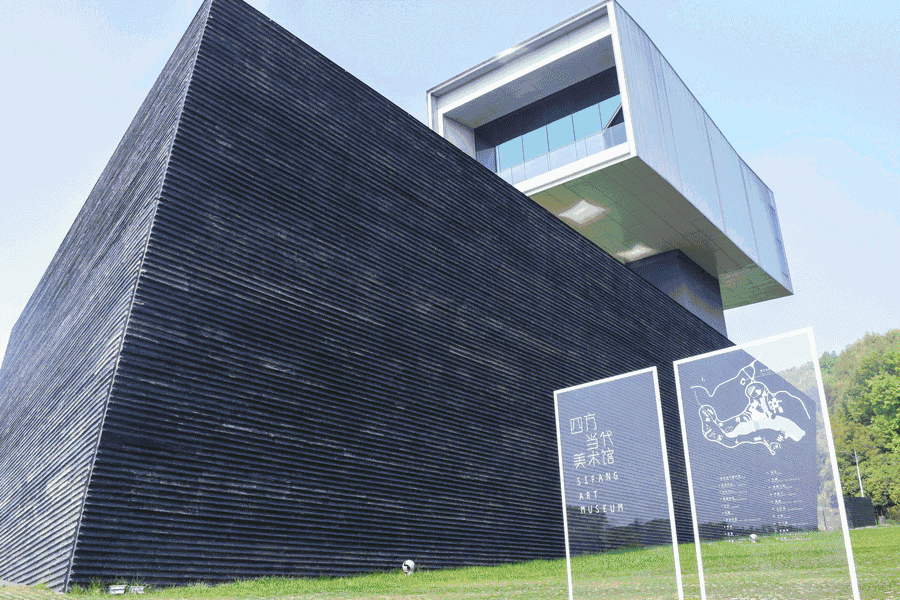
That’s right! These unique buildings are located alongside Foshou Lake of Pukou District in Nanjing. The buildings are all exclusively designed by domestic or foreign famous architects. And it has also been reported by the New York Times. The Wall Street Journal even hired a drone to get a birds’ view of this place.
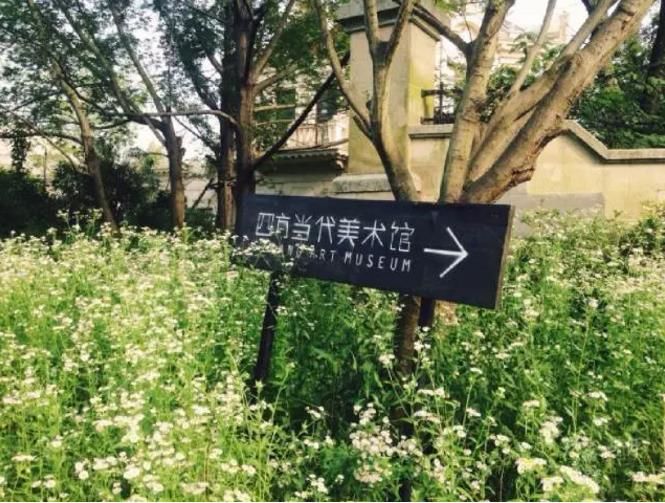
The place has two names. One is the Sifang Contemporary Art District. Another one is the China International Practical Exhibition of Architecture (CIPEA). It’s a place that encourages experimental arts on architectures. In just a few years, it will become one of the most attractive places of Nanjing.
If you are tired of the bustling in the cities, why not have a look and make yourself slow down?
If you are a lover of architecture, this place would be like your paradise.
If you are a photographer, it is also a perfect place for you to take pictures.
Sifang Art Museum designed by Steven Holl
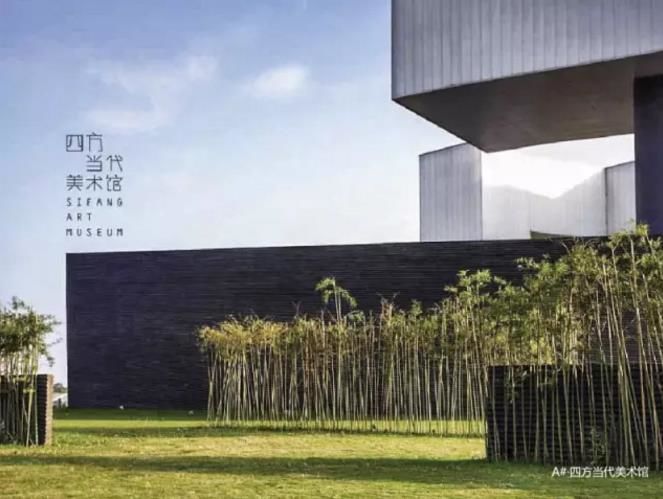
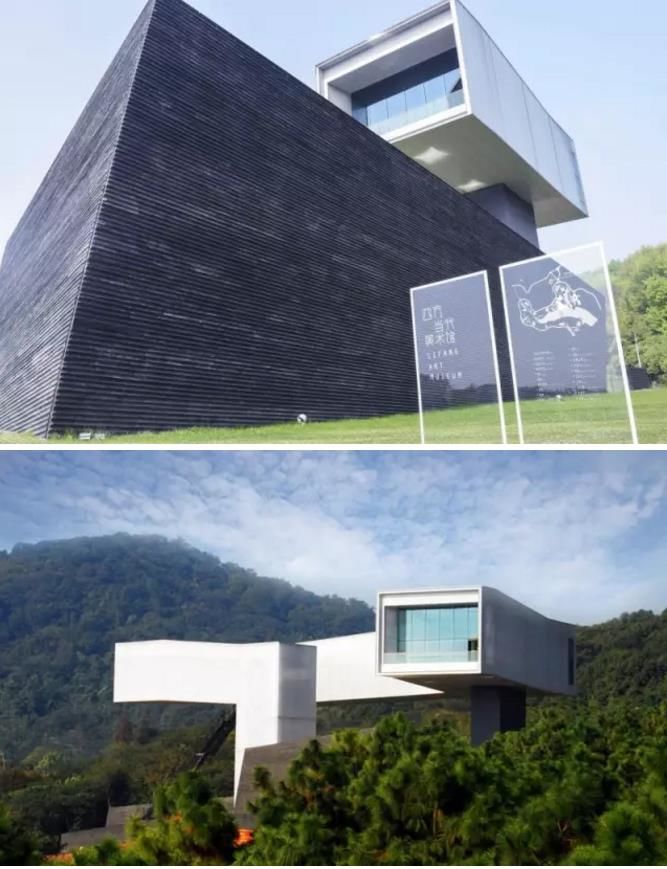
The Sifang Art Museum lies in the highest place of the district. The square -shaped ladder is only half-supported by pillars, which is quite unbelievable.
You will find surprises wherever you choose to take pictures. The museum is only open when there are exhibitions.
Conference Center designed by Arata Isozaki
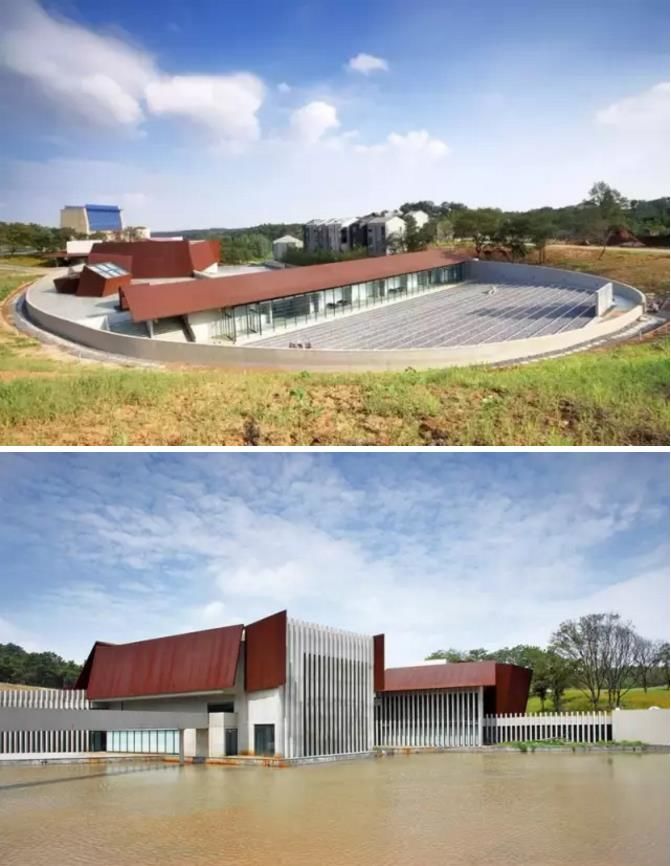
Japanese architect doesn’t seem to have the obsession for height. The Conference Center designed by Arata Isozaki, for example, is even lower than the ground. Next time, we have to figure out how its drainage system works.
Boat House designed by Matti Sanaksenaho & Pirjo Sanaksenaho
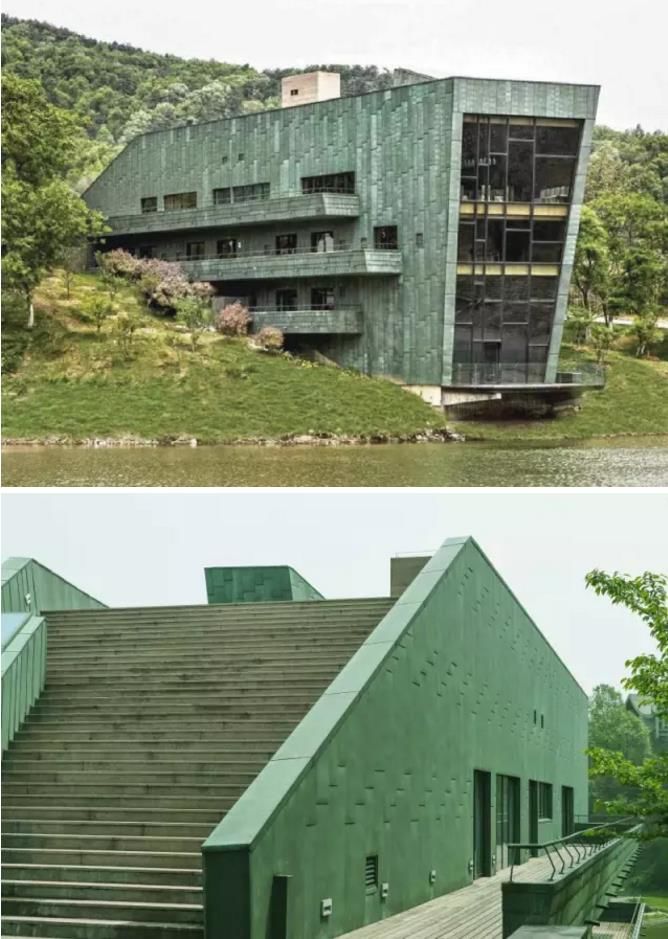
This villa is part of CIPEA, China International Practical Exhibition of Architecture, which is located in Pearl Spring Tourist and Holiday Resort Zone. There is a lake in the middle of the exhibition area, with green hills and springs around the lake.
The villa is a holiday residence. It can also serve artists in their short-term stay for works creation, family and small group tours, meetings, seminars and short-term work.
The role of the building is to emphasize the existing natural surroundings. The villa is reflected from the surface of the water.
Block House designed by Zhang Lei
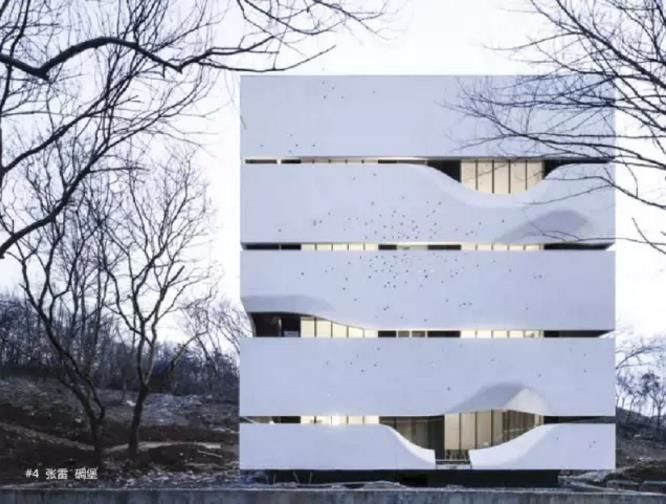
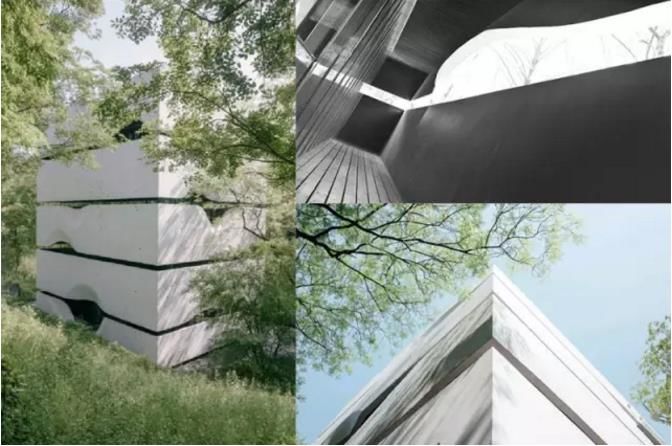
The “Blockhouse” sits on the gentle slope of a valley site, nested between a small hill in the back and a creek bed in the front. In the spirit of a pagoda, four cubic floors are stacked vertically, allowing for minimal site excavation and land use. The ground floor features living and dining space quietly enveloped in the surrounding forest and overlooking a stream above, a communal roof terrace rises to just above the trees. The roof merges into the landscape as another living space, complete with pool and wooden deck within the panorama of the forest. The geometric shape is sculpted from concrete and finished with a white protective surface.
SAN-HE Residence designed by Wang Shu
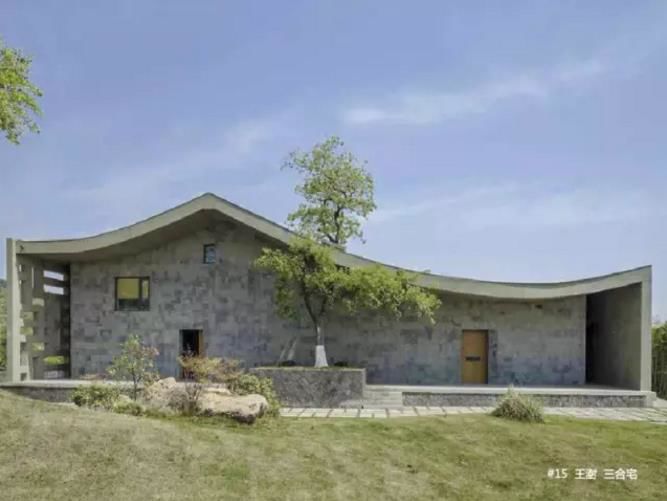
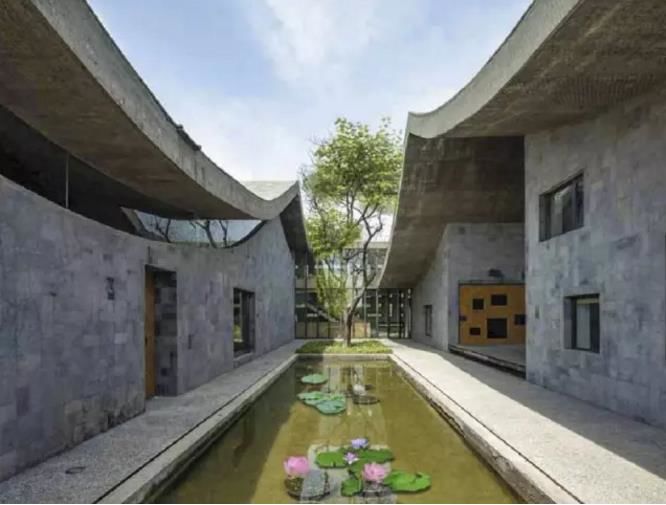
The fundamental state of the building is “asleep,” and the architect introduces the “seated residence” living system. The house and the residents both become “sleepwalkers”, generating some thought in Zen.
Hermit designed by Zhou Kai
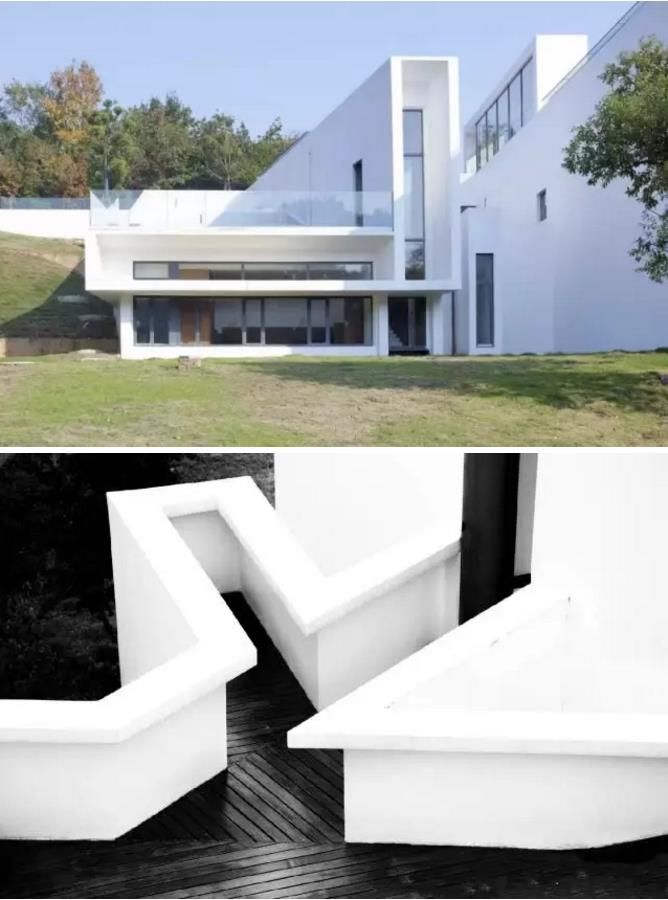
The villa and the natural environment harmoniously merge together; the formation follows the terrain and the simple folding corridor stands out of the road, connecting to the stairs underneath. The works are not intended to hide the others, on the contrary, it disappears with its earth-covered wall surface to display all the architecture as a whole, overshadowing itself to unfold before one’s eyes. Do you want to be a hermit here?
A Folded House designed by Liu Heng
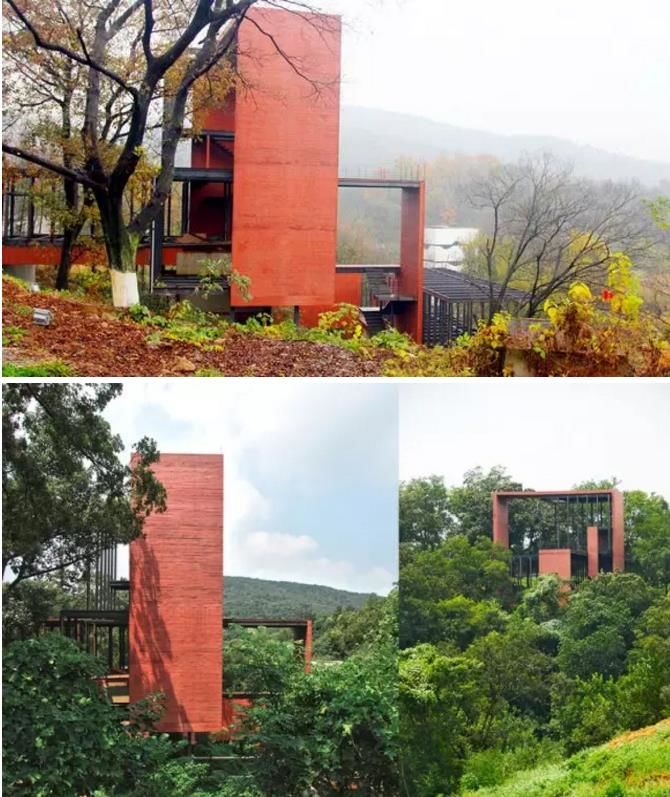
Folded House, with many many folds, creating a multi-dimensional space out of the surroundings. The red brick walls stand conspicuously in the green mountains and trees.
FO-SHOU designed by Luis M Mansilla
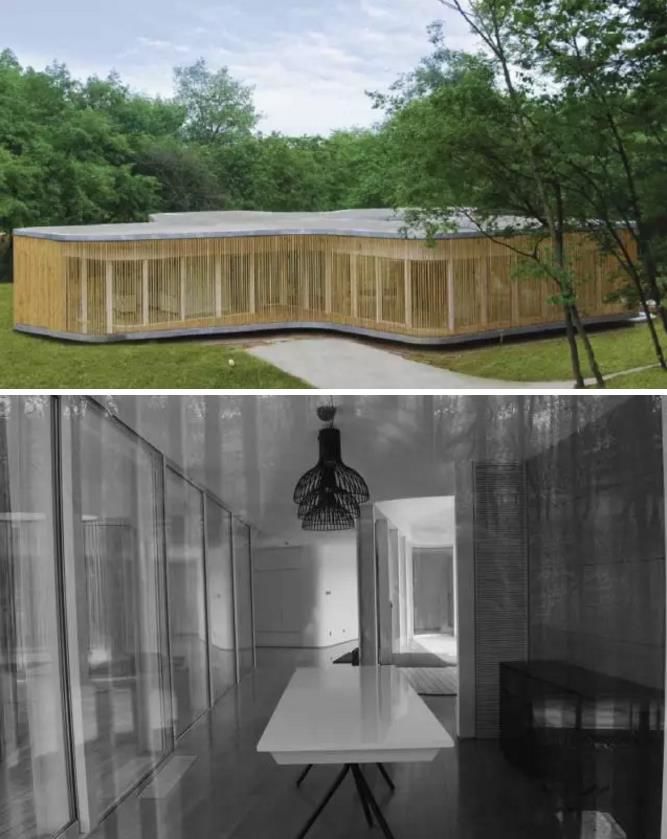
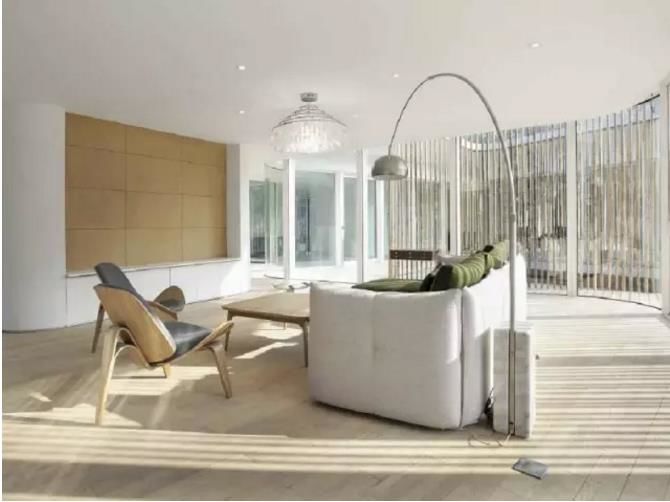
The space is defined by this double presence, a border that exists as two spaces, fluid and gentle. The exterior one, sited at varying distances just beyond the first, is formed from a screen of bamboo and invites enough light. The simple-styled interior presents some futurism.
Light Box designed by David Adjaye
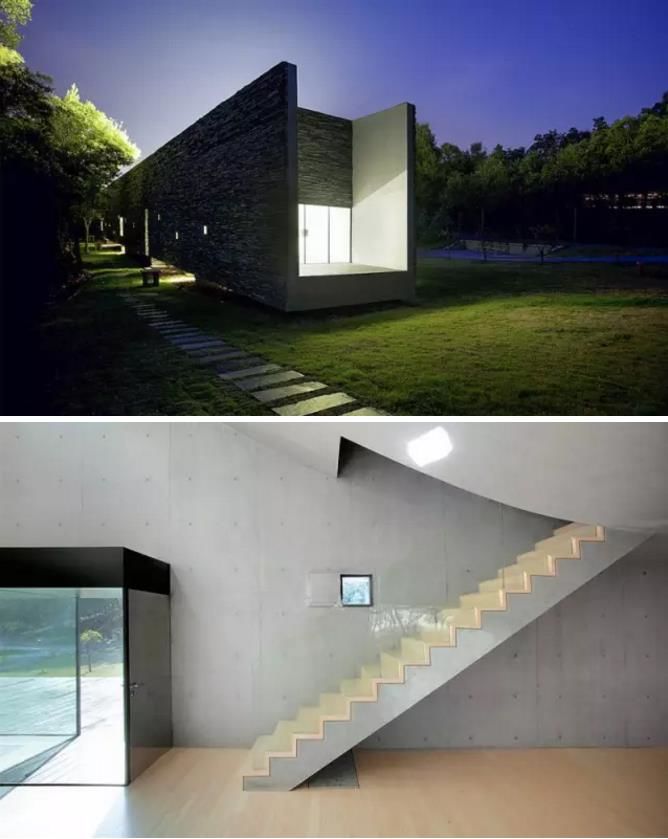
The work’s approach to natural light is unique, and the whole building resembles a precise light container with huge glass windows in two living rooms, whose external walls face the northern and eastern skies. As a sundial changes with the movement of the sun, the light within the space is scattered according to the height of the sun, and throughout the day the light belts shift slowly, recording the precise seasonal changes of nature and the sun.
Waterside Pavilion designed by Alberto Kalach
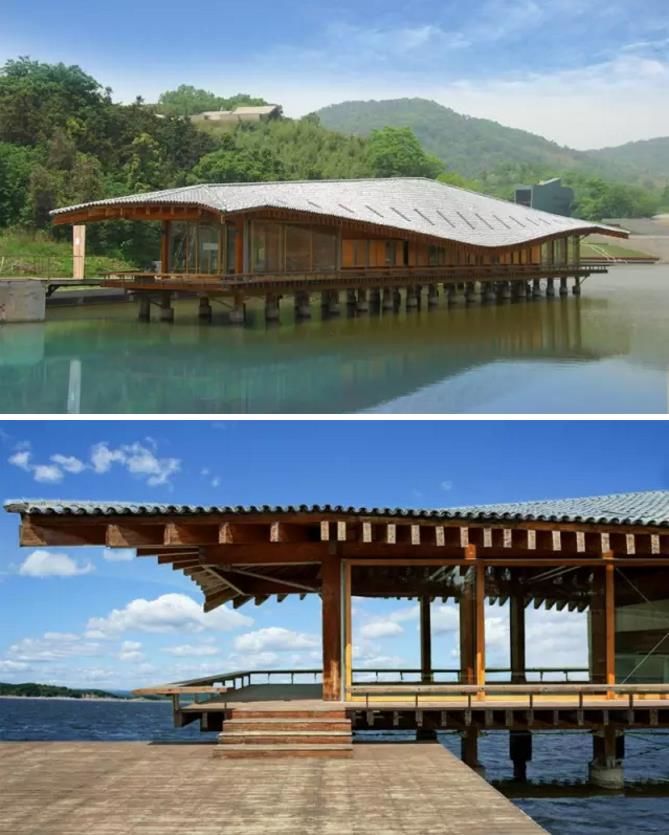
The villa projects itself thoroughly over the water in the form of a rectangular-sloped, wooden-roofed house. The villa creates a harmonious cross point for appreciation and being appreciated, like a waterside pavilion in a Chinese garden forest, and serves as the perfect conclusion for the exhibition. It’s really hard to imagine it is a Mexican architecture who designed this building.
Pond Lily designed by Mathias Klotz
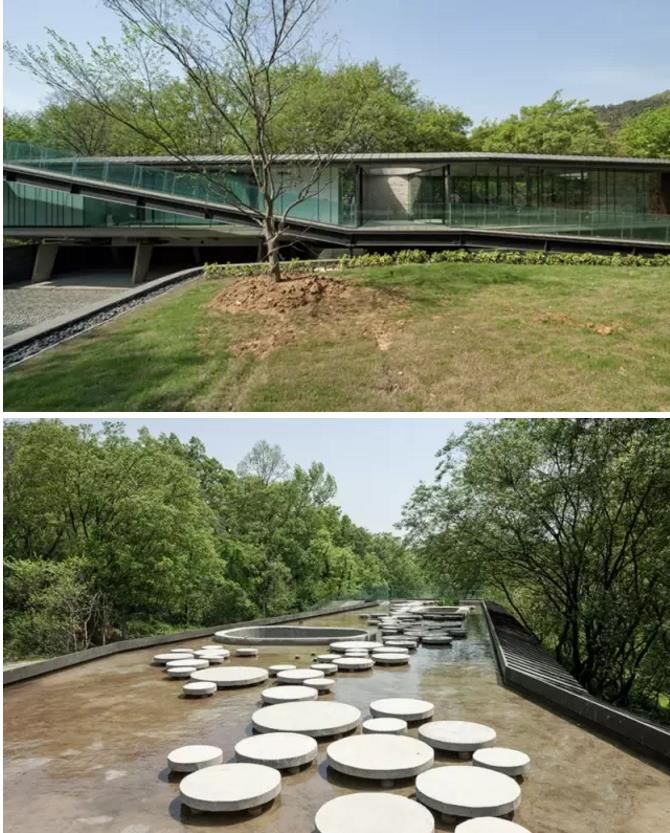
The round-surfaced path is built on the roof of a reservoir-like building, it must be a lot of fun walking on them.
SIFANG ART MUSEUM
No.9 Zhenqi Road, Pukou District, Nanjing
BY BUS
Take bus route 168 to the Pearl Spring Park stop, then walk along the road following the direction signs to the Laoshan National Forest Mountain for about 20 minutes.
Drive Route
Cross from Gulou District via the Yangtze River bridge and follow directions to Pukou Pearl Spring park, then drive along the direction signs to the Laoshan National Forest Mountain, where you will see signs pointing to Sifang Art Museum. The drive from the Pearl Spring park should take around 5 minutes.
Opening Hours:
Sifang Collective:
Monday-Sunday, 10:00-17:00(16:30 stop ticketing)
Sifang Art Museum:
Wednesday-Sunday, 10:00-17:00
Monday & Tuesday Closed
-Tour around Sifang Collective (exterior only) 30 RMB
Half price tickets are available for people with Student ID
* Note: Better take food and water
